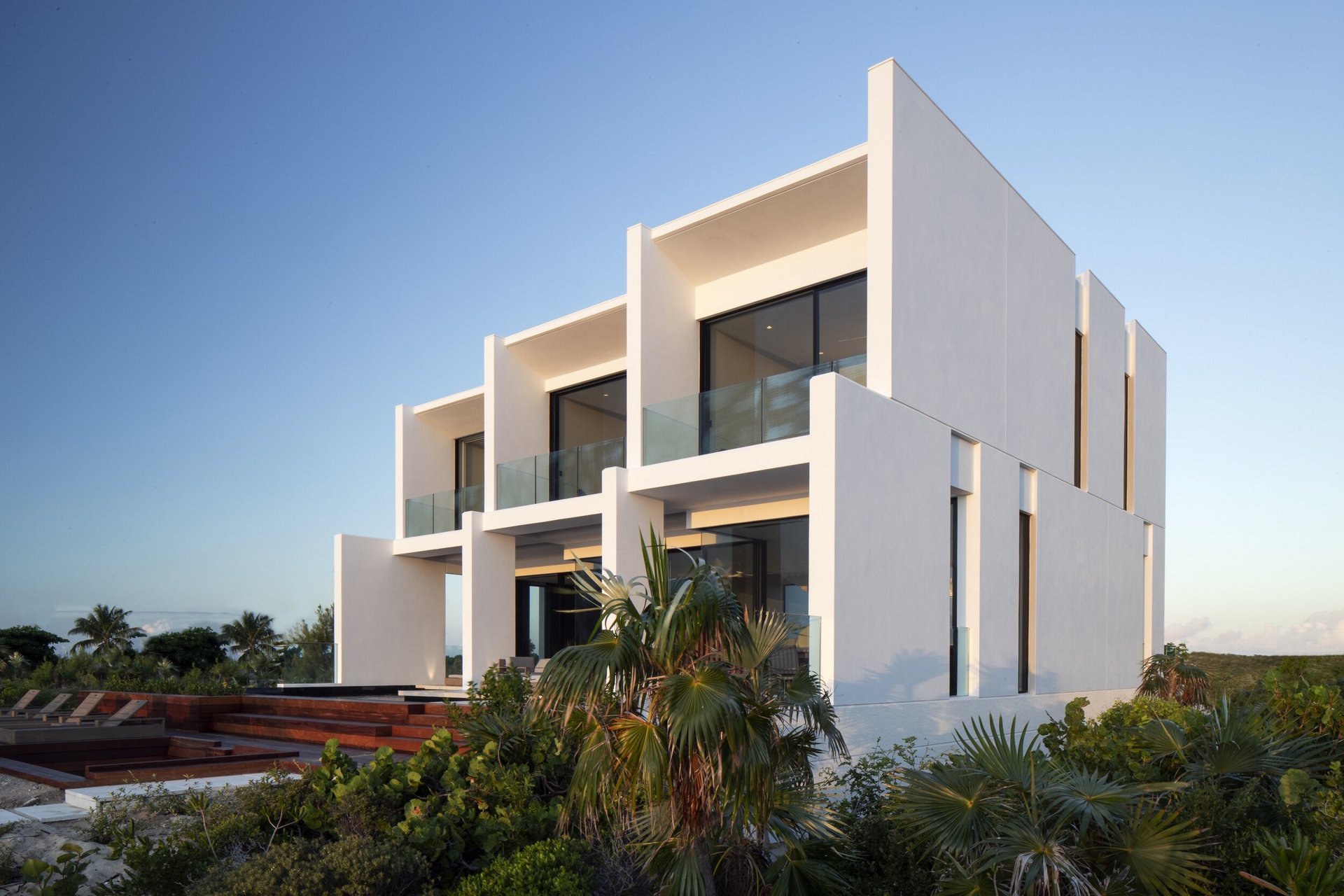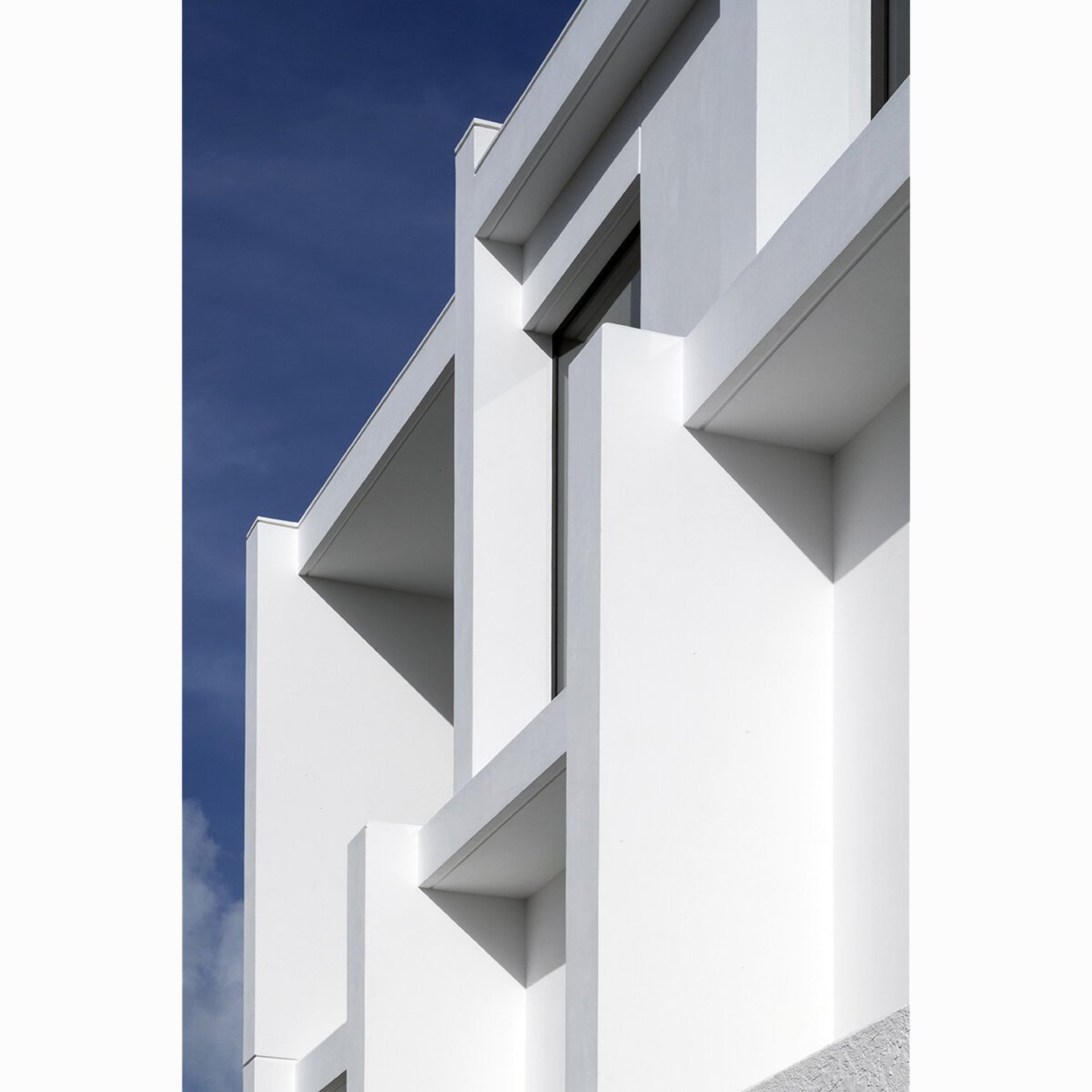- Status
- Completed 2019
- Location
- Long Bay, Providenciales, Turks and Caicos Islands
- Size
- 3440 sqft GIA
- Specification
- 6 beds, 6.5 baths
- Photography
- Sarah Blee
Windbreak VillaA home shaped by the wind
This home is located on Long Bay, Providenciales, Turks and Caicos Islands. The beach is a kiteboarding paradise, with steady winds throughout the year, and pristine, powder soft sand leading to the expansive shallow reef of the Caicos Bank. The brief was for a 3 storey, six bedroom home that would place the owners in the closest proximity with the beauty of the beach. Local Planning prohibits any construction that breaks the apex of the dune, so the design balances the desires of the clients' brief and that of responding sensitively to the natural dune system.
Through learning of the importance of the dune ecosystem, we also engaged our clients with the beauty of the inner landscape of their site which was thick in native, drought-tolerant planting such as Silver Thatch Palms. The design sought to preserve as much indigenous planting as possible by carefully limiting the access and spread of construction far more than established norms on the island. As such, the house appears to have been carefully placed in the native bush, and new water-intensive planting is limited to a handful of mahogany trees.

Sheltered outdoor spaces within staggered, groyne-like walls, offer protection from wind and sun.
On approach, the serpentine driveway swings from right to left so as to expand the experience of the site beyond its literal boundaries. The house is not revealed until the last turn, which appears as a honed sculpture sitting on a rough-cast rendered plinth, embedded behind the dune. At Level 1, two courtyard bedrooms sit behind these plinth walls, as well as a Utility Room and Kite Drying Room. A central break in the plinth marks the path to the entrance, which will be enveloped by the new mahoganies over time.
The entrance porch, door and hallway ceiling are also made of mahogany, giving a 'below-deck' feel to the underbelly of the house. The Entrance Hall walls are painted a deep grey/blue to further enhance the sub marine atmosphere. This room is like an antechamber that encourages the eyes to relax from the glare of sun outside, before ascending to the main living spaces. A white ribbon stair sweeps up a three storey atrium. This atrium casts a soft white light from the floors above; sometimes mixed with cool turquoise from the sea or warm hues of the setting sun. It also functions as a wind funnel by drawing cool air down through the house by negative pressure, when the doors are open.
At Level 2, the Caicos Bank is revealed in full panorama. Whilst the stair continues to Level 3, and a further four bedrooms, this level is the main focus of the home. The Kitchen, Dining and Living room spaces are all connected, yet separated into ‘bays’ that allow for a sense of separation from each other. The sea view is also not revealed in a single instant, rather it is experienced sequentially because of the stepping floor plan. From the dining table, the view overlaps interior and exterior living spaces with the seascape and vignettes of indigenous dune landscape. Externally, a number of sheltered outdoor spaces within staggered, groyne-like walls, offer protection from the wind and sun whilst also framing wide views out to sea.

























