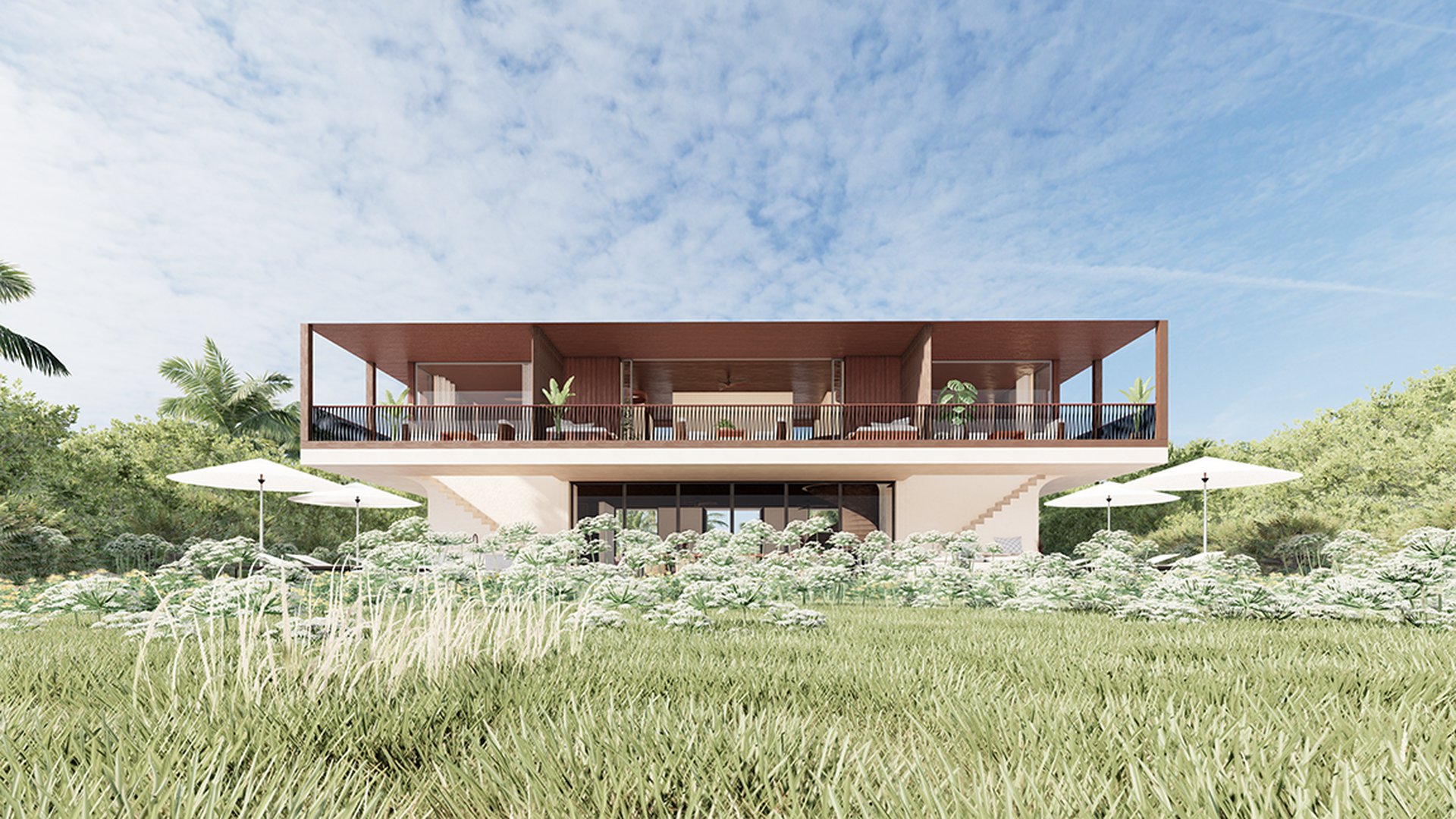- Status
- Pre-Planning Stage
- Location
- Sandy Point, North Caicos, Turks and Caicos Islands
- Size
- 4388 sqft GIA
- Specification
- 5 beds, 6 baths
- Visualisations
- Blee Halligan
Sandy Point HousePerched above native vegetation

Sandy Point is a new build, beachfront villa on North Caicos. The home is designed to make the most of views to the protective barrier reef that surrounds the shallow, dazzling turquoise water. The villa's simple rectangular floor plan places the main living area, which including the dining room and lounge on entry.
Pocket sliding doors open the space entirely to a garden of tropical greenery the beach to the northern elevation. This central space of the house is essentially an open breezeway allowing the cooling tradewinds to flow through the villa during the summer months. Hovering above and providing shade to the living areas below, a wraparound hardwood verandah overlooks the water, integrating private staircases from the master and guest suites, which lead directly down to the beach.
The villa contains a neutral material palette to blend in with the surrounding beach and landscape. Its presence is a modern interpretation of Carribean vernacular architecture. Internally, we have included hardwood shingles as a covering to the main gabled roof and a pale plaster to coat the exterior concrete walls. Microcement interior floor and walls are complemented by hardwood timber detailing including hardwood ceilings and flooring.
The central space of the house is an open breezeway, allowing the cooling tradewinds to flow through.


