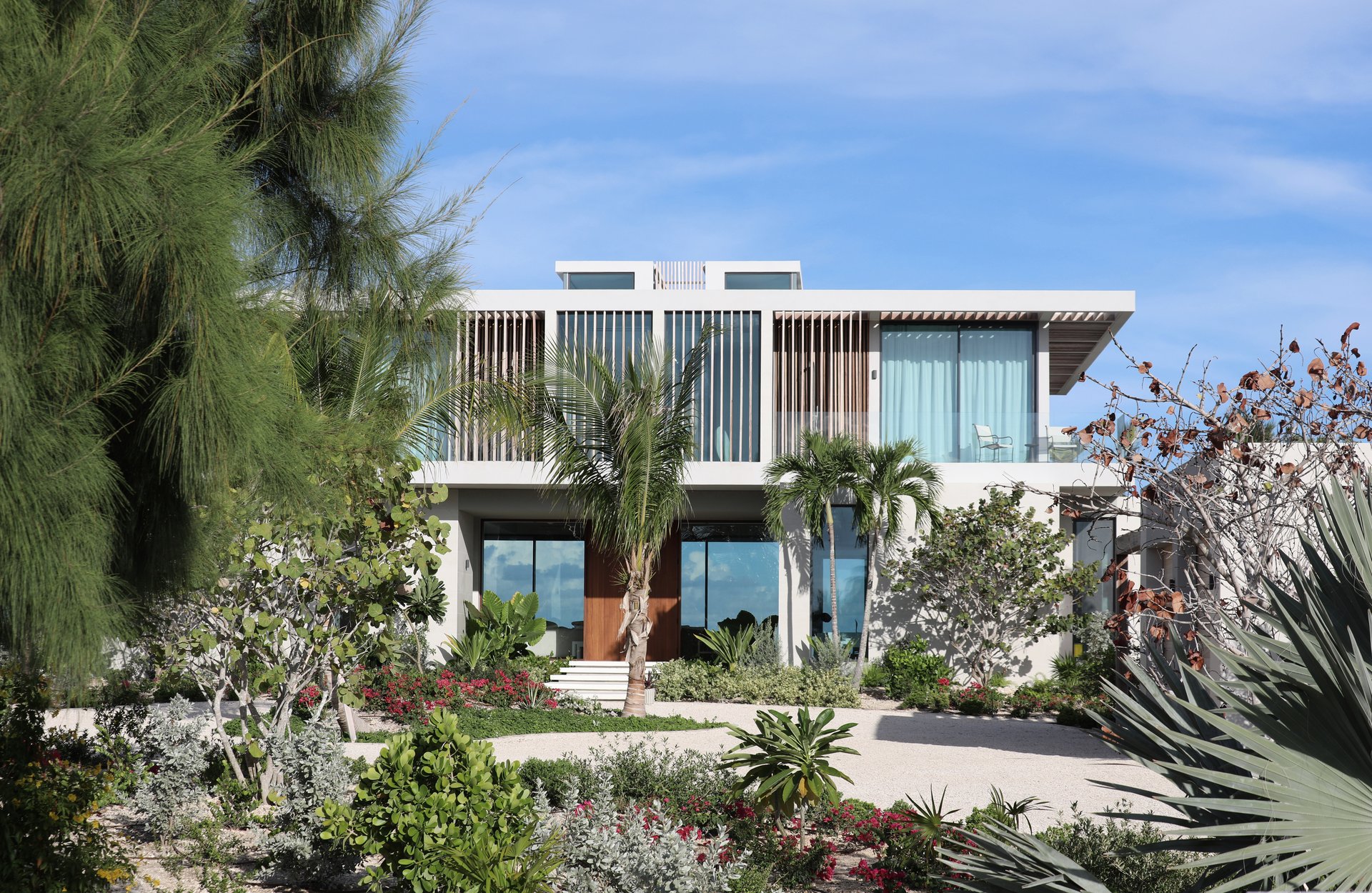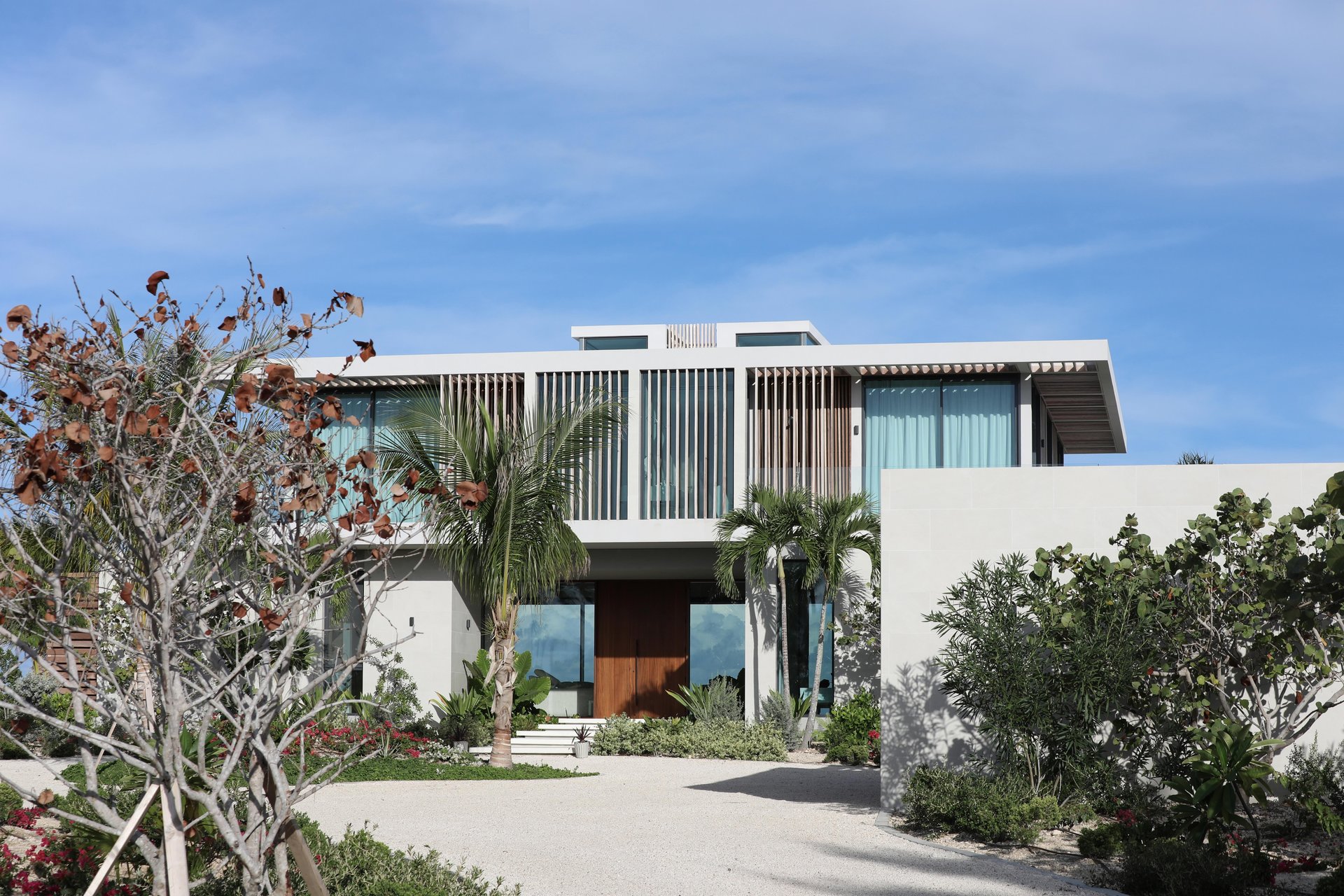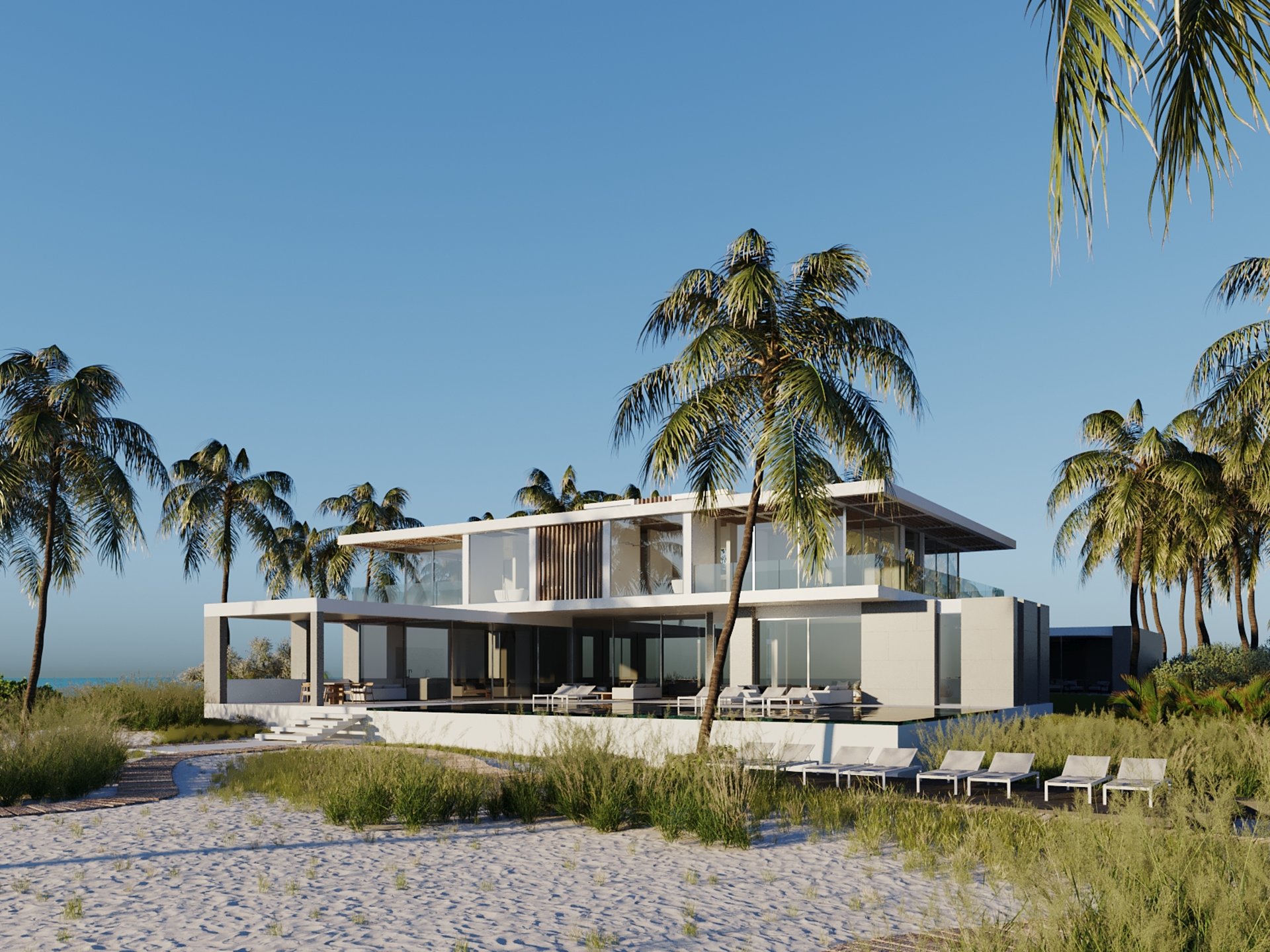- Status
- Completed 2024 (Villas 1 & 3), Completing 2025 (Villa 4)
- Location
- Emerald Point, Providenciales, Turks and Caicos Islands
- Size
- 5934 - 7387 sqft GIA
- Specification
- 5 beds, 5.5 baths + 7 beds, 7.5 baths
- Visualisations
- CH Proekt
Peninsula VillasDesigned to be viewed in the round
The site is a peninsula at the far easterly end of the world-famous Grace Bay Beach, Turks and Caicos. It is seen from all sides and angles and from almost every mode of transport; by foot whilst walking along the beach, by car as you approach the peninsula and also by boat as you turn out of the Leeward Channel, heading to Pine Cay and beyond.
As such, the villas will be viewed ‘in the round’ and almost cinematically. For this reason, we felt from the start that they should not have a discernible ‘front and back’. Conceptually, we began by considering the project as a group of pavilions, set within lush tropical landscaping. We took inspiration from some of the historic Bajan vernacular homes, which have deep set windows and large overhanging roofs, protecting the interiors from direct sunlight.

We designed the project as a group of pavilions, set within lush tropical landscaping.

These villas have a rigorous contemporary upper level with a large overhanging roof, providing solar shading to the bedrooms and also deep, shaded, wraparound balconies. This upper floor has a rigorous, graphic internal layout. Large and dramatic rooms with full height windows capture 180 degree vistas of the ocean and the protected national parks of Little Water Cay and Mangrove Cay.
We imagined the ground floor plan as fingers of accommodation pushing out into the landscape, where outdoor spaces are just as important as the internal environment. This fluid plan sits under the body of the upper floor, which cantilevers over it to create pockets of highly functional outdoor living space - protecting the inhabitants from the the sun and also the bad weather.
At the centre of the plan, a dramatic double height space is topped with a 360 degree clerestory roof light, feeding daylight into the Grand Room, creating a visceral connection to the different qualities of daylight and the passage of the day. We consider these to be homes that combine both functionality and drama, which have been designed to create a fundamental connection with nature and the great outdoors.



