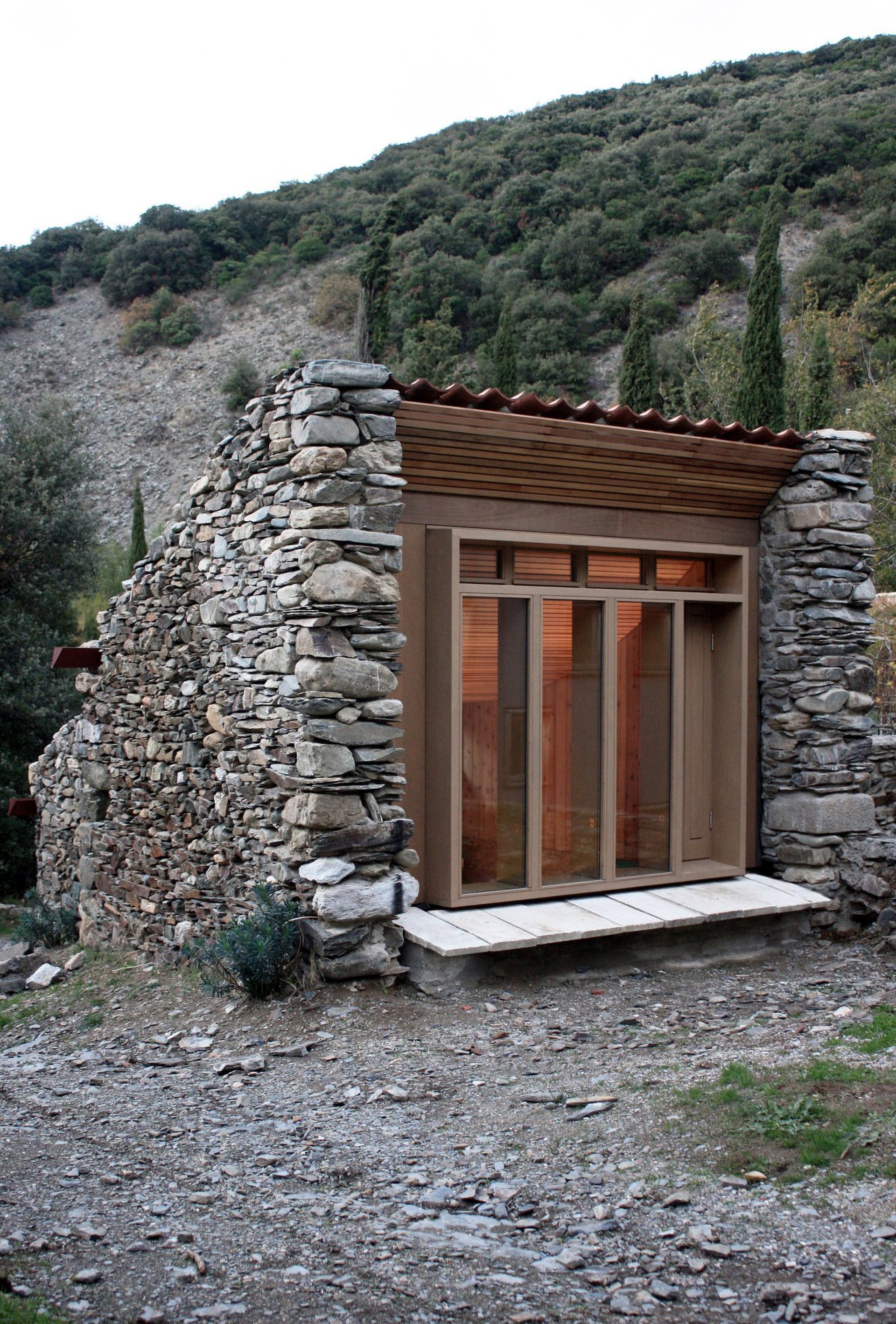- Status
- Completed 2010
- Location
- Félines-Minervois, Languedoc, France
- Size
- 178 sqft GIA
- Specification
- 1 bed, 0.5 bath
- Photography
- Sarah Blee & Blee Halligan
- Awards
- Architect's Journal Small Projects Awards 2010 Shortlist
Mountain RescueA timber cabin within a stone ruin

Accessible only by an un-made track, this little building provides guest accommodation for an historic water mill in the Languedoc region of the South of France.
The building retains the beauty of the stone ruin by placing a separate timber structure within it.


The entire building was designed to be transported to site in a single trip from London, in a Luton transit van. The building sought to retain the beauty of the crumbling stone ruin by placing a separate insulated timber structure within it. It was built entirely from Douglas Fir, with an Iroko structure, which was easily adaptable once on site to suit the idiosyncracies of the ruin's stone walls.
All the clay roof tiles were salvaged and cleaned for reuse from the collapsed historic structure and part of the existing building was completely rebuilt with back-fill pointing to retain its ruinous quality.
Internally, a bedroom is heated with a woodburning stove, located in an old doorway, which also heats the water to an en-suite bathroom. The building is insulated with sheep's wool and benefits from an array of photovoltaic panels. It is an entirely off-grid structure, that sits quietly in the wilderness. This project has been published internationally and featured in numerous publications focused on the romance and rehabilitation of ruins.
Photography: www.sarahblee.com



















