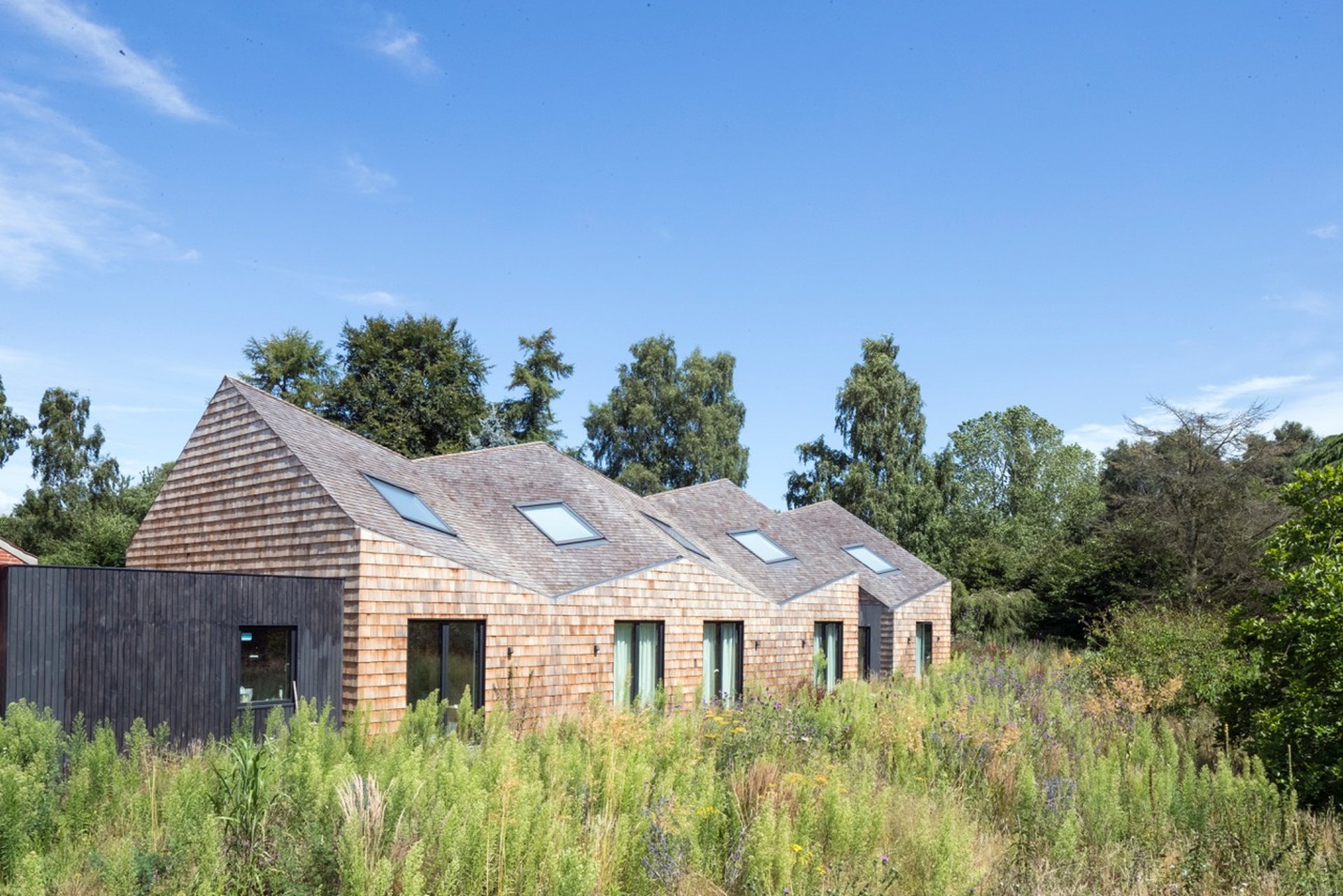- Status
- Completed 2017
- Location
- Aldeburgh, Norfolk, UK
- Size
- 5275 sqft GIA
- Specification
- 6 beds, 6.5 baths
- Photography
- Sarah Blee
- Awards
- RIBA National Award 2018, RIBA East Award 2018, RIBA East Small Project of the Year Award 2018, Manser Medal Shorlist 2018
Five Acre Barn B&BAn undulating form in a Suffolk plain
Aldeburgh is the nearest town to our site, a beautiful place on the Suffolk Coast in the East of England, close to Snape Maltings. We were asked to transform a tired brick barn, which sits in five acres of mixed woodland. Our proposal was for the demolition of an existing 1970s cottage annexe, replaced by a new building containing five en-suite bedrooms.
The roof profile is a very unique undulating form that gives a dynamic shape to the duplex interiors of each room and the entire building is wrapped in cedar shingles.
Internally, the rooms have generous living, dressing and bathing spaces, with a bedroom accessed from a bespoke staircase. The upgraded 5th bedroom is more generous in scale, with a 6 metre high living space and carefully selected, private views to beautiful landscaped gardens and the Suffolk countryside beyond. www.fiveacrebarn.co.uk
Photography: www.sarahblee.com

The roof profile is a very unique undulating form that gives a dynamic shape to the duplex interiors.

























