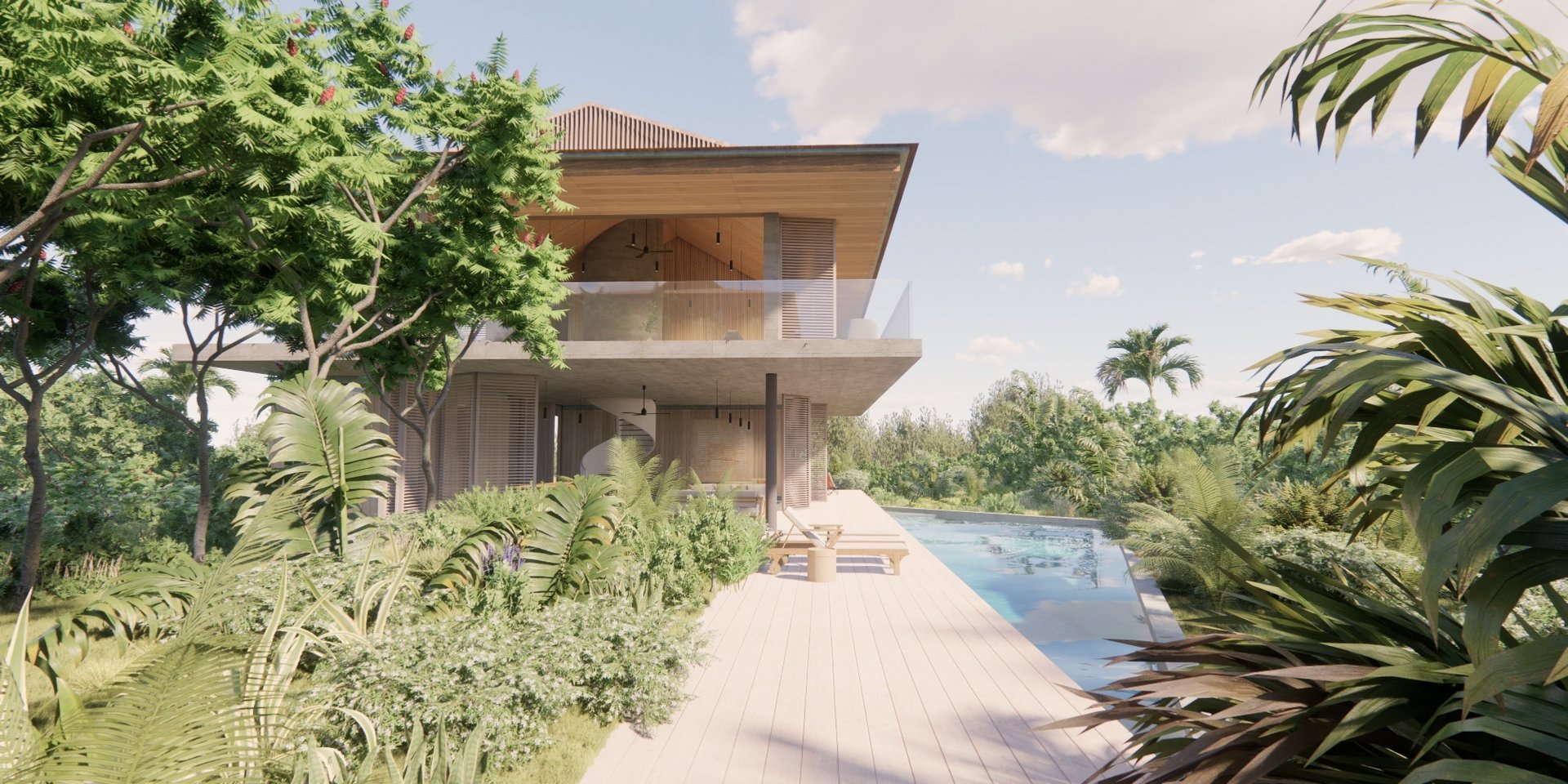- Status
- Pre-Planning Stage
- Location
- Babalua Beach, Providenciales, Turks and Caicos Islands
- Size
- 2350 sqft GIA
- Specification
- 3 beds, 3.5 baths
- Visualisations
- Blee Halligan
Crown Ridge HouseA home raised above the ridge

This 2350sqft home is located at +110' above Babalua Beach on Providenciales, in the Turks and Caicos Islands. The site is long and thin and oriented along the crest of a hill, with views to the south and north shores. Our client's aspiration was for a home that connected them with the outdoors and focused views diagonally to the north-west where the island's reef break is visible.
Our proposal elevates the living/dining/kitchen and master bedroom suite to level 2 in order to maximise views and breeze, whilst freeing-up level 1 to maximise enjoyment of the garden. The level 2 spaces are captured under a 'dutch-gable' roof and utilise these lofty volumes to harness natural stack ventilation.
The undercroft contains two simple volumes that support the principal raised accommodation. These volumes contain a small guest suite and office. The rest of level 1 is insect-screened with louvred bi-fold shutters and serves as a large open-air pool lounge. On entering the front door, the full panorama of the diagonal view to the reef break will be visible, across a triangular pool that fits to the site's cranked boundary.
We have proposed using board-marked concrete as the home's principal material in order to echo the rugged nature of its location. Sheetrock and painted finishes will be minimised, whilst timber will add warmth as a counterpoint to the concrete. We have sought to create a home that retreats from the notion of 'luxurious', but seeks luxury through a pared-back design and the thoughtful use of natural materials.









