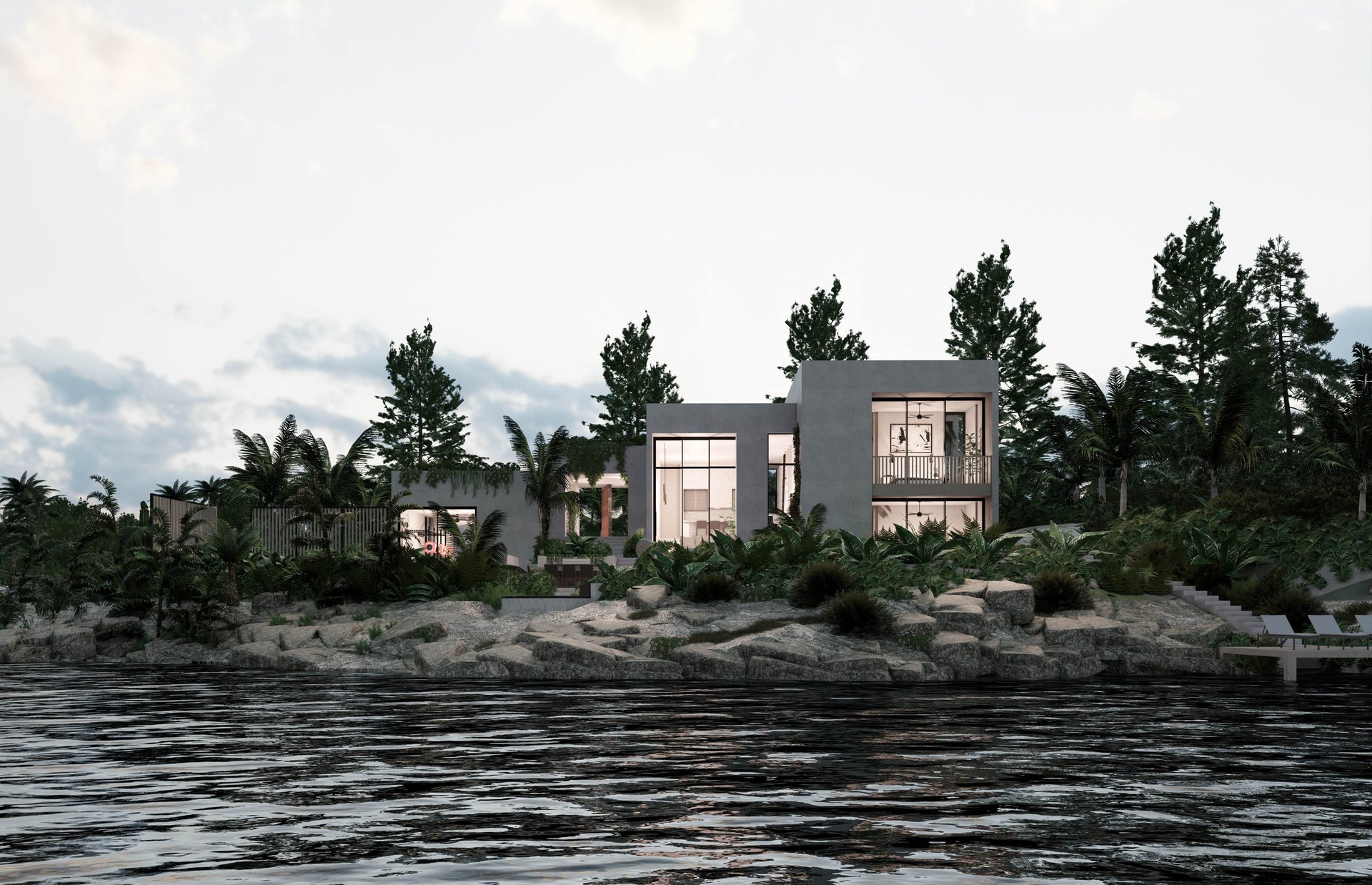- Status
- Tender Stage
- Location
- Chalk Sound, Providenciales, Turks and Caicos Islands
- Size
- 3624 sqft GIA
- Specification
- 5 beds, 5.5 baths
- Visualisations
- Blee Halligan
Casa CascadeA cubic expression of the terrain
Casa Cascade is located on Chalk Sound, Turks and Caicos Islands. The site is a uniquely undulating and pitted limestone rock landscape featuring small sinkholes. Its topography creates the intimacy of a private cove with an almost Mediterranean feel. The wind that often blows intensively across the sound can be tempered here, within the site’s natural hollows.
We wanted to design a home that would build on the variety of spaces, scales and atmospheres of this microgeography. The client also desired a home with varying ceiling heights (up to 18’ in the living spaces) and roof access. The resulting design is a cluster of four volumes shaped to respond to the natural cove of the site in plan, and its cascading levels in section.
The house features three single-storey parts and one two storey part set on levels ranging from +10’ + 20’ above sea level, with the two storey element nestling into some of the lowest undulations of the site. A breezeway cuts through the centre of the house north-to-south to channel breezes from the sound, and half-level transitions facilitate natural airflow east-to-west, up through the volumes.
The guiding principle of this home has been to allow ‘form to follow landscape’. In response, the house can be read as a cubic expression of the natural terrain, in harmony with the contours of the land.

The guiding principle of this home has been to allow form to follow landscape.








