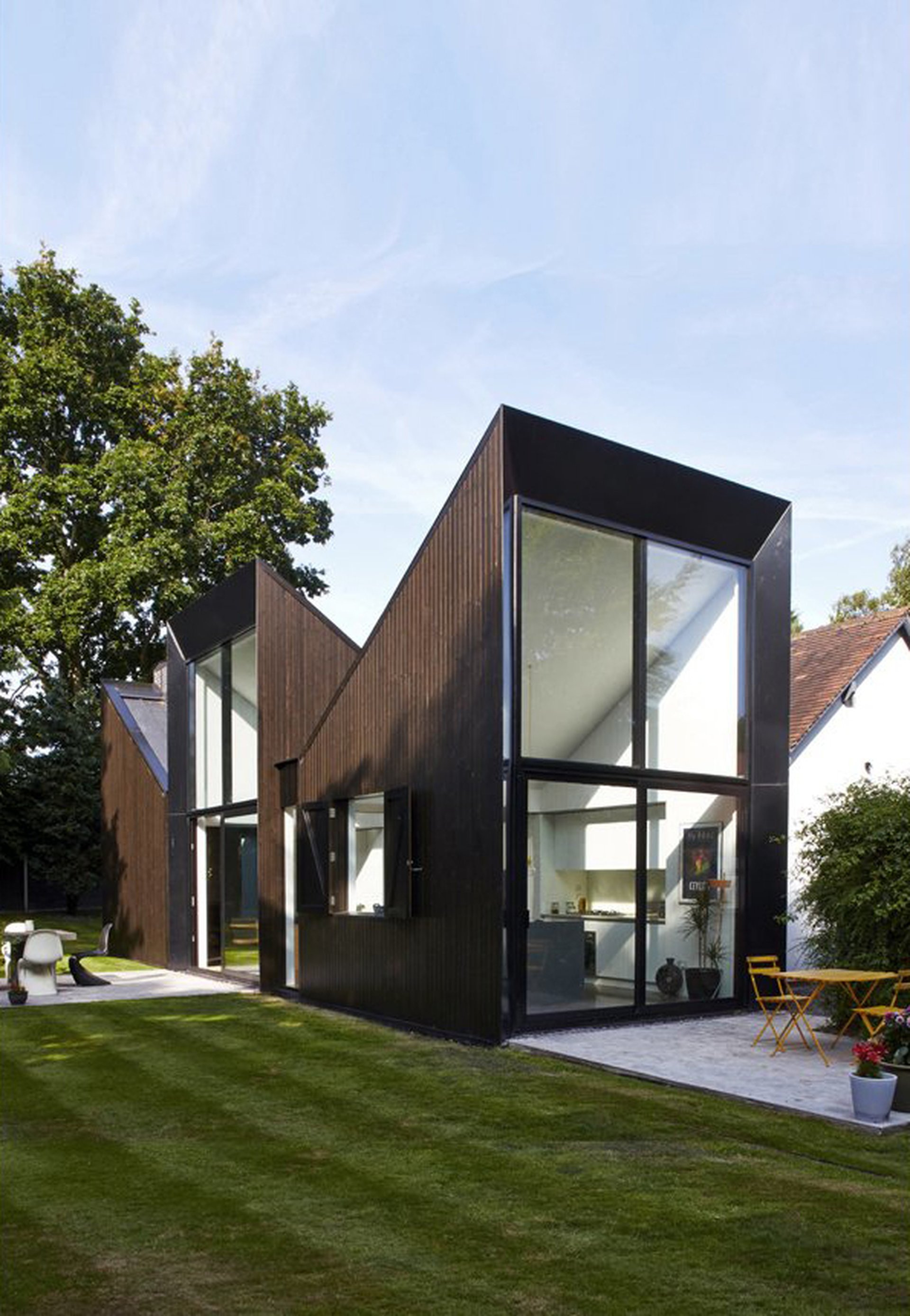- Status
- Completed 2012
- Location
- Sale, Cheshire, UK
- Size
- 482 sqft GIA
- Specification
- Living/Kitchen/Dining Extension
- Photography
- Mike Black
Bungalow TryptichReaching for the trees and sky

This project has received significant exposure in the international press since completion, and was featured on the BBC’s '100k House' Series. Taking a standard suburban 1940s bungalow, we transformed the building into an exciting, light filled, modern family home.
The rear extension is very unique in form, creating three new rooms that face three directions - east to the morning sunlight, south towards the mature garden, and west to the setting sun. The large windows allow the daylight to penetrate deep into the existing house and enables the interiors to capture views of the beautiful, mature trees in the garden.
The spaces read as separate buildings at roof level due to their pitched roofs, but are fluid and interconnected on plan. This is a home that embraces open-plan and lofty living, whilst maintaining a sense of cosiness and domesticity.
The client has been delighted with the house since its handover, and we have been commissioned to undertake further work on the existing bungalow to add two further bedrooms with dressing rooms and en-suites bathrooms in the attic spaces.


Three rooms facing three directions; east to sunrise, south to the mature garden, and west to sunset.














